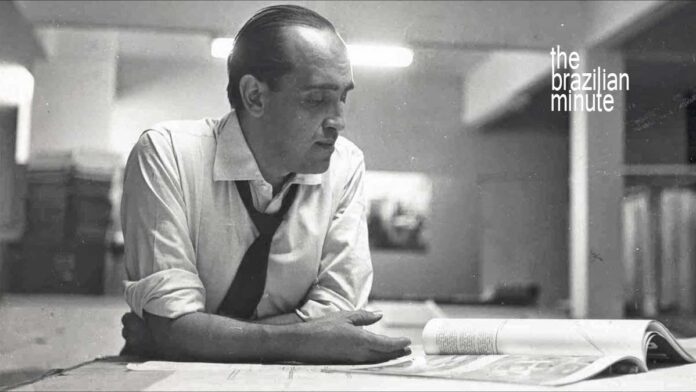His Influence on Modern Design Is International and Universal.
Understanding Brazilian Architect Oscar Niemeyer and his approach to Modernism begins with a purely visual experience.
This series was presented by the Consulate-General of Brazil in Chicago and the Brazilian Foreign Ministry’s Cultural Department.
In celebration of Brazil’s Bicentennial year, 1822 – 2022
This week’s Brazilian Minute: Understanding Brazilian Architect Oscar Niemeyer
Catch up with other Brazilian Minute episodes you may have missed!
Script from Audio:
Oscar Niemeyer is remembered as one of Brazil’s greatest architects. His masterwork is Brazil’s stunning, modernist capital city of Brasília.
He was educated at the Federal University of Rio de Janeiro, then worked as a draftsman with several local firms. Niemeyer’s use of abstract forms and curved lines identified his potential as a visionary architect.
He designed the Brazilian pavilion for the New York World’s Fair and collaborated with the United Nations Headquarters. He taught at Harvard and Yale.
But Niemeyer’s crowning achievement is Brasília, where he designed more than 25 structures and monuments including the National Congress, the Cathedral, the Palácio do Planalto, and the Supreme Federal Court.
Oscar Niemeyer. Esteemed author, architect of Brasília, and a major influence in Modern Architecture worldwide.
Read and listen to new weekly episodes of The Brazilian Minute.
Understanding Brazilian Architect Oscar Niemeyer
Overview
Art and Architecture enjoy a complimentary relationship. Our eyes are drawn to a striking high-rise, or to the graceful curves of a public park or garden.
However, more often, a building is just an unremarkable structure. A park is merely a parcel of open space.
The difference between these two examples is often found in the creative mind of an Architect.
Today, The Brazilian Minute explores the lifework of Brazilian Modernist, Oscar Niemeyer.
Understanding Brazilian Architect Oscar Niemeyer: First Steps
Oscar Niemeyer completed his higher education at Escola Nacional de Belas Artes, within the Federal University of Rio de Janeiro. Next, he began working in his father’s typography shop and as a draftsman for local architectural businesses.
Early on, he made contact with a person who would go on to play an important and lasting role in his career. Importantly, Niemeyer met (and subsequently interned with) Brazil’s highly respected urban planner and architect, Lúcio Costa. Soon, they began to collaborate on projects.
Palácio Gustavo Capanema, Rio de Janeiro
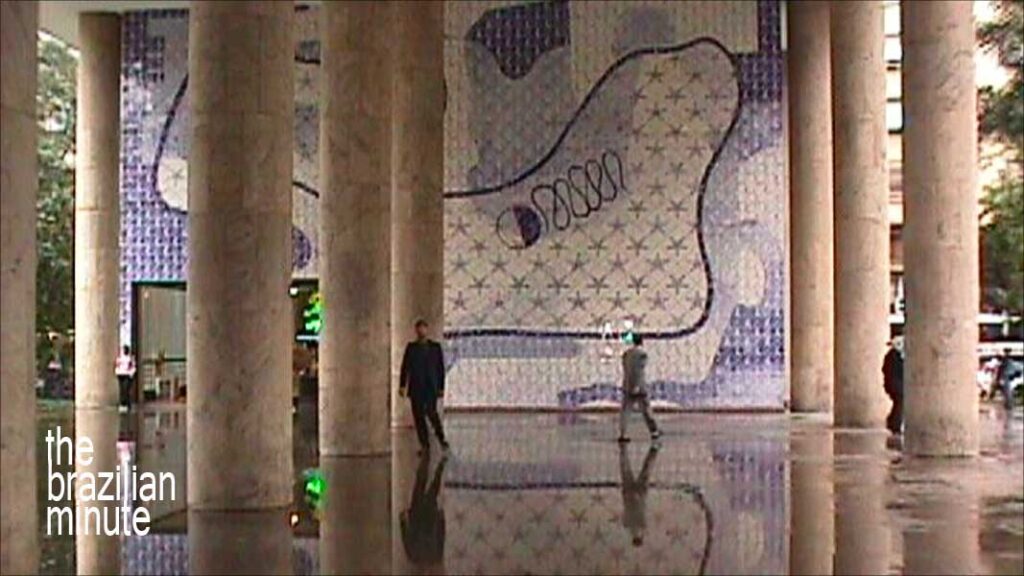
Located in Rio de Janeiro’s Centro district, this edifice is best known by its common name, the Ministry of Education and Health Building.
Designed in 1935, this building carries historical importance as Brazil’s first example of Modernist architecture. The project is also the first to include the name ‘Niemeyer’ on the design team, even though his role was listed as ‘intern’.
What was Niemeyer’s design input here? It is difficult to say. However, several elements of the design reflect architectural touchstones found throughout Niemeyer’s career.
The building carries a sense of lightness to its 15-story uniformity. Niemeyer’s signature curves and leading edges are seen in key areas. This includes the use of special materials to form the building’s brises-Soleil (sun shades). An elegant touch.
Today, this building is placed on UNESCO’s tentative list for Brazil.
Igreja de Sao Francisco de Assis, Belo Horizonte
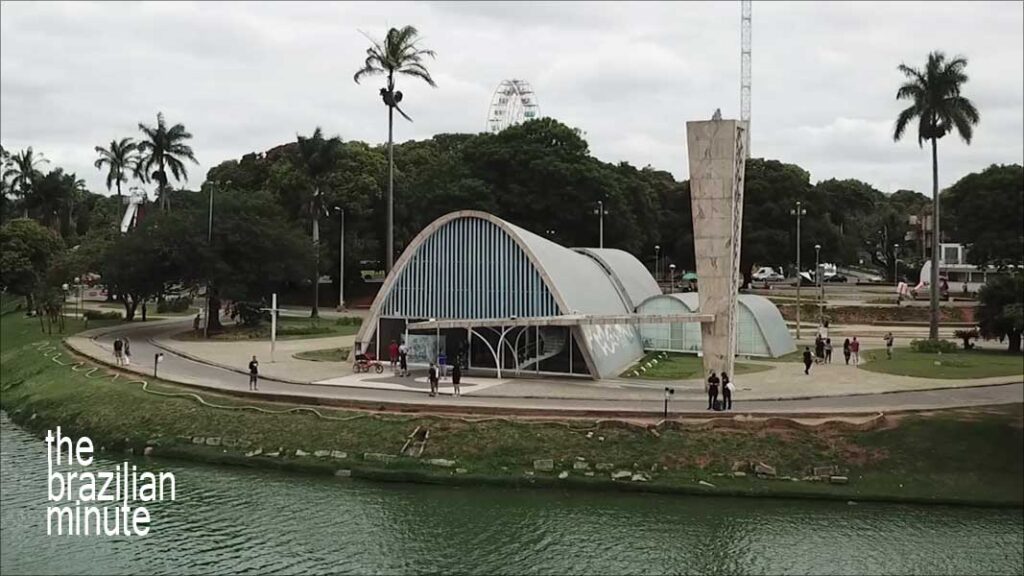
This beautiful chapel represents Oscar Niemeyer’s first solo project. It is one part of a larger project referred to as the Pampulha Project and was completed in 1943. The church’s sweeping arches and contrasting angles earned its recognition as a UNESCO World Heritage Site in 2016.
Controversy surrounded its design. Upon presentation of the design, Niemeyer stated that “a church is God’s hangar on earth.” On the contrary, the Archbishop of Belo Horizonte called it “the devil’s bomb shelter” and refused to consecrate it as a house of worship.
Differing opinions accelerated. A Mayor failed in his bid to have the structure condemned. Ultimately, the unwanted chapel was taken over by Brazil’s National Institute of Historic and Artistic Heritage.
Niemeyer agreed to refurbish the church, and Roberto Burle Marx provide the landscape design. As a result, 16 years after its completion, the Archbishop relented and this beautiful chapel opened its doors in 1959.
For the architect, the event was already in his rearview mirror. Niemeyer’s visionary talents were already firmly set on his county’s city of tomorrow, Brasilia.
Nereu Ramos Palace, Brasilia
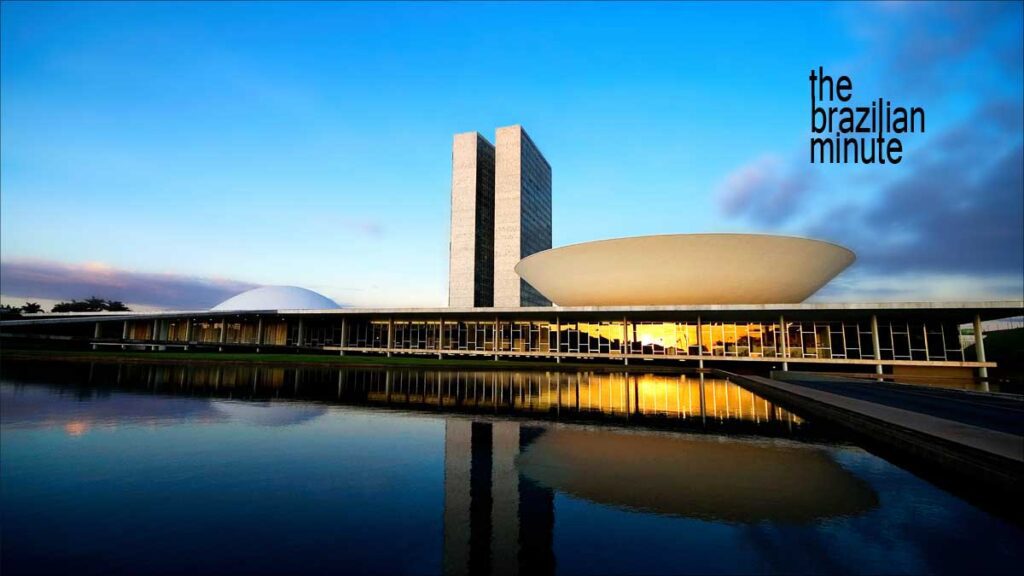
1n 1956, Oscar Niemeyer was recruited by Brazil’s President Juscelino Kubitschek to assist with the design of Brazil’s new capital city, to be located on the high plain savannah of the country’s interior.
With his motto of “50 years’ progress in five”, Kubitschek was a vibrant visionary. He catapulted his nation into technical modernity by building a network of hydroelectric dams from north to south.
Most importantly, a long-held dream of an interior capital for the Brazilian people was about to be realized.
This bold and elegant complex is home to Brazil’s National Congress. The domed chamber on the left houses the Senate. The dish-shaped assembly holds Brazil’s Chamber of Deputies. In the middle are a pair of tall office towers. Underground tunnels connect this facility to nearby buildings.
Its location at the exact center of the city’s Monumental Axis is purposeful. In particular, when seen from above, the physical layout of Brasilia resembles a modern jet airliner. The Supremo Tribunal Federal is positioned in the pilot’s seat.
Palácio do Planalto, Brasilia
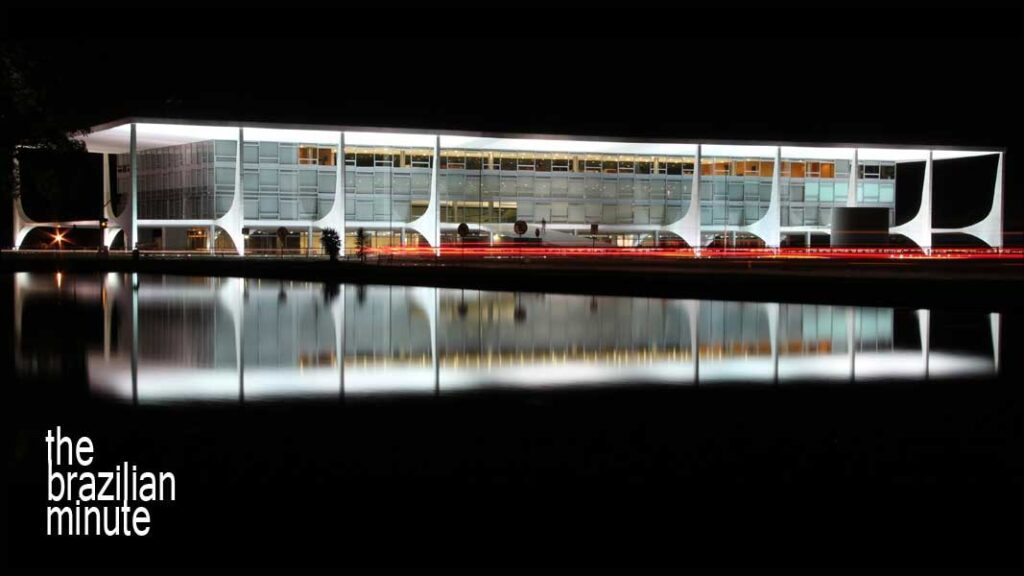
This is the office of the President of Brazil. Its unique design prompts a futuristic response even today. Niemeyer approached this design with the goal of singularity for the structure.
Therefore, its 18 graceful exterior columns project both lightness and strength, while the wide, angled ramp serves to show substance and purpose.
Proportion is a guiding element for Brazil’s Presidential workplace. A thin overhang roofline provides an elegant example of Niemeyer’s signature brises-Soleil which seduces our sensibilities.
The Palácio do Planalto encompasses 390,000 square feet on four levels. A 17,000-square-foot reflecting pool adds to the design’s optics. This beautiful building has to be seen to be believed.
Catedral Metropolitana Nossa Senhora Aparecida, Brasilia
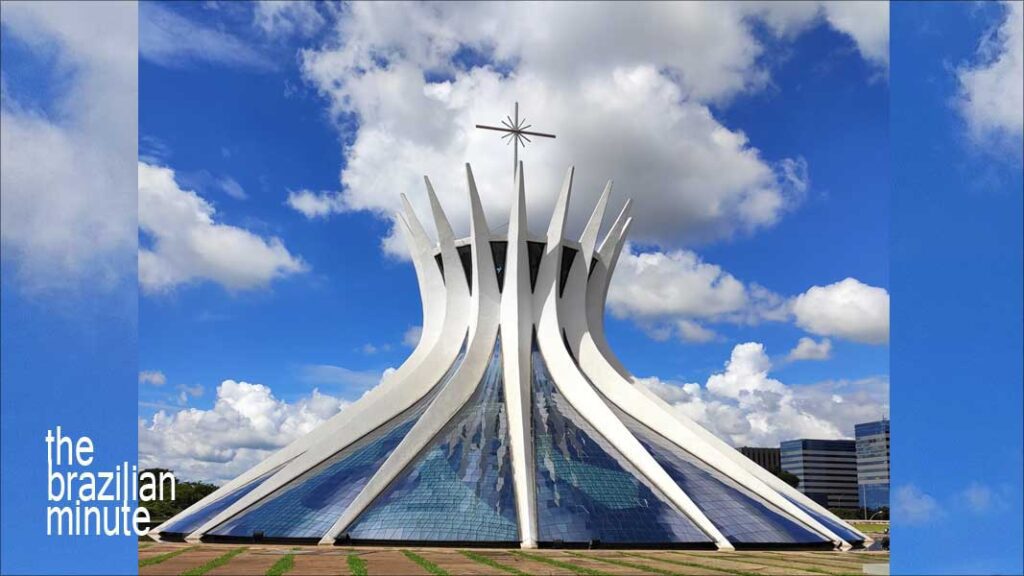
This is the home of the Catholic Archdiocese of Brasília, and perhaps one of the most distinctive structures to be found anywhere. It was designed by Oscar Niemeyer
Again, Niemeyer’s contemplation of space and natural elements comes into play. Specifically, for the Cathedral of Brasília, real-life appearances are not only deceptive, but they are also off the perceptive scale.
16 inspiring columns sweep upward to the open sky, each weighing in at 90 tons to a height of 138 feet.
Visitors enter through a dark tunnel that leads them into the brightness of the cathedral’s glass roof. A breathtaking 22,000-square-foot masterpiece of stained glass artwork created by French Brazilian artist Marianne Peretti wraps around you.
Importantly, Pope Paul VI donated the altar, while the image of the patron saint Our Lady of Aparecida comes from the hand of Di Cavalcanti. Hidden away under the main altar is a private chapel, only accessed by a staircase.
Impressively, more than one million people visit this cathedral each year.
Museu de Arte Contemporânea de Niterói, Niterói
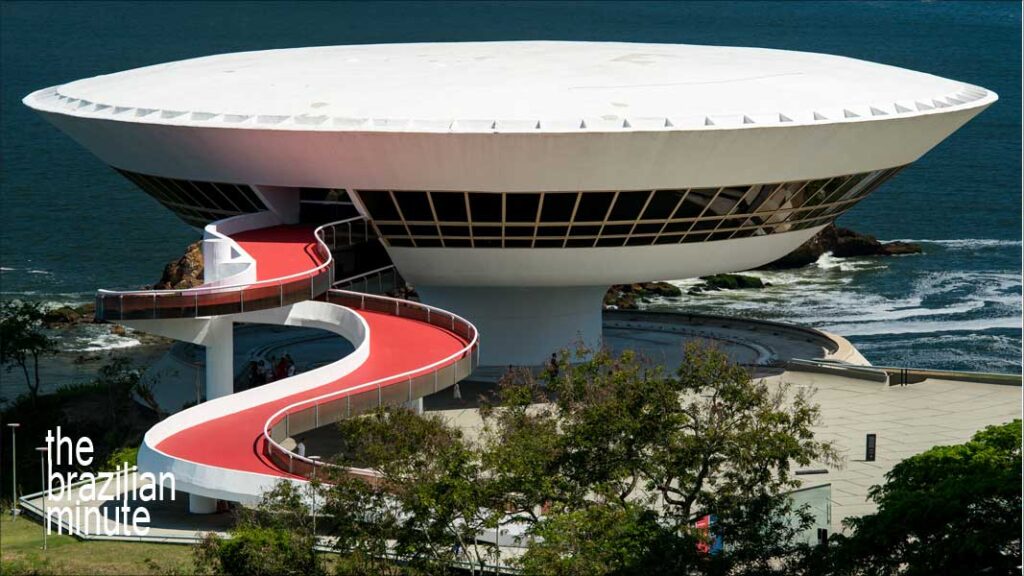
One of Oscar Niemeyer’s greatest architectural designs has graced countless art posters, screen savers, and even album covers and movie and television sets.
The saucer-like structure invites imagination. Did it just happen to land on the cliff overlooking Niterói’s famous Boa Viagem beach overnight? Of course, as is the case with so many of Niemeyer’s designs, this one is truly eye-catching.
In total, more than 1,200 pieces of art collected over the past 70 years reside inside. Amazingly, they compete with nature’s breathtaking scenery from the slanted wrap-around windowpanes.
Perhaps it is unfair to the artists, especially on a sunny day.
Regardless, the Niterói Contemporary Art Museum makes for an amazing visit as Brazil’s 2nd largest display of contemporary art.
Opened in 1996, the museum was the setting for The Amazing Race 18 and surely would have been included in James Bond’s Moonraker, too.
Understanding Brazilian Architect Oscar Niemeyer
Did you enjoy ’Understanding Brazilian Architect Oscar Niemeyer’? If you did, why not join us at Connect Brazil?
Sign up for our emails on Brazilian music, travel, friends, and fun. Listen to our ‘always live’ streaming station and streaming music channels, always free. Visit us on Facebook, and Twitter, and browse our Lifestyle Directory for Brazilian events coast to coast.

